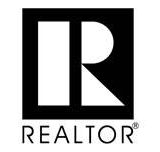5893 Winland Hills DrRancho Santa Fe, CA 92067
Due to the health concerns created by Coronavirus we are offering personal 1-1 online video walkthough tours where possible.




Awe inspiring are the words that come to mind as you approach "The Eagle's Nest." The quality of construction and grandeur of the estate is unparalleled. Resting atop one of the highest hills in Rancho Santa Fe on a private, gated street, this masterpiece features 360-degree ocean, golf, and mountain views, impeccably manicured grounds, and materials sourced from around the world. Upon entering the home, the sheer scale and beauty are breathtaking. The home features a home theater, two-story library, roof deck, numerous balconies, fountains that rival the Bellagio, a gym, private guest quarters, and so much more. Pictures truly don't do this estate justice, one must see the home in person to appreciate just how spectacular it is.
| 7 days ago | Listing updated with changes from the MLS® | |
| 7 days ago | Listing first seen on site |

This information is deemed reliable but not guaranteed. You should rely on this information only to decide whether or not to further investigate a particular property. BEFORE MAKING ANY OTHER DECISION, YOU SHOULD PERSONALLY INVESTIGATE THE FACTS (e.g. square footage and lot size) with the assistance of an appropriate professional. You may use this information only to identify properties you may be interested in investigating further. All uses except for personal, non-commercial use in accordance with the foregoing purpose are prohibited. Redistribution or copying of this information, any photographs or video tours is strictly prohibited. This information is derived from the Internet Data Exchange (IDX) service provided by San Diego MLS®. Displayed property listings may be held by a brokerage firm other than the broker and/or agent responsible for this display. The information and any photographs and video tours and the compilation from which they are derived is protected by copyright. Copyright © 2025 San Diego MLS®.
Last checked 2025



Did you know? You can invite friends and family to your search. They can join your search, rate and discuss listings with you.