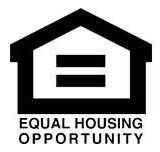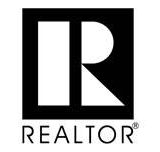4700 Parsley LaneCarlsbad, CA 92008
Due to the health concerns created by Coronavirus we are offering personal 1-1 online video walkthough tours where possible.




Welcome to 4700 Parsley Lane, a modern coastal retreat built in 2025 and located in one of Carlsbad’s most sought-after communities, with this home being arguably the best home within the entire development. This beautifully upgraded 4-bedroom, 3.5-bathroom home offers 2,212 sq ft of bright, open-concept living designed for comfort, style, and functionality. Inside, you’ll find a thoughtfully designed floor plan featuring a gourmet kitchen, with high-end Wolf appliances, a Sub-Zero refrigerator, quartz countertops, shaker-style soft-close cabinetry, and luxury vinyl plank flooring throughout. The main living area is filled with natural light and flows seamlessly, perfect for both entertaining and everyday living. Ideal for multi-generational needs or guests, a private downstairs bedroom includes its own en-suite bath. Upstairs, the primary suite offers a serene escape with a spacious walk-in shower, dual vanity, and a generous walk-in closet. Additional bedrooms provide lots of flexibility. The laundry room is conveniently located on the third floor. Notable upgrades include owned solar panels, a 2-car garage with EV charger, a whole-home water filtration system, and alkaline drinking water, delivering both sustainability and modern convenience. The low-maintenance yard pairs perfectly with resort-style community amenities such as a pool, spa, dog park, and playground. Enjoy an active lifestyle just minutes from Agua Hedionda Lagoon and Tamarack Beach, with easy access to top-rated schools, scenic trails, shopping,
| an hour ago | Listing updated with changes from the MLS® | |
| 5 days ago | Listing first seen on site |

This information is deemed reliable but not guaranteed. You should rely on this information only to decide whether or not to further investigate a particular property. BEFORE MAKING ANY OTHER DECISION, YOU SHOULD PERSONALLY INVESTIGATE THE FACTS (e.g. square footage and lot size) with the assistance of an appropriate professional. You may use this information only to identify properties you may be interested in investigating further. All uses except for personal, non-commercial use in accordance with the foregoing purpose are prohibited. Redistribution or copying of this information, any photographs or video tours is strictly prohibited. This information is derived from the Internet Data Exchange (IDX) service provided by San Diego MLS®. Displayed property listings may be held by a brokerage firm other than the broker and/or agent responsible for this display. The information and any photographs and video tours and the compilation from which they are derived is protected by copyright. Copyright © 2025 San Diego MLS®.
Last checked 2025



Did you know? You can invite friends and family to your search. They can join your search, rate and discuss listings with you.